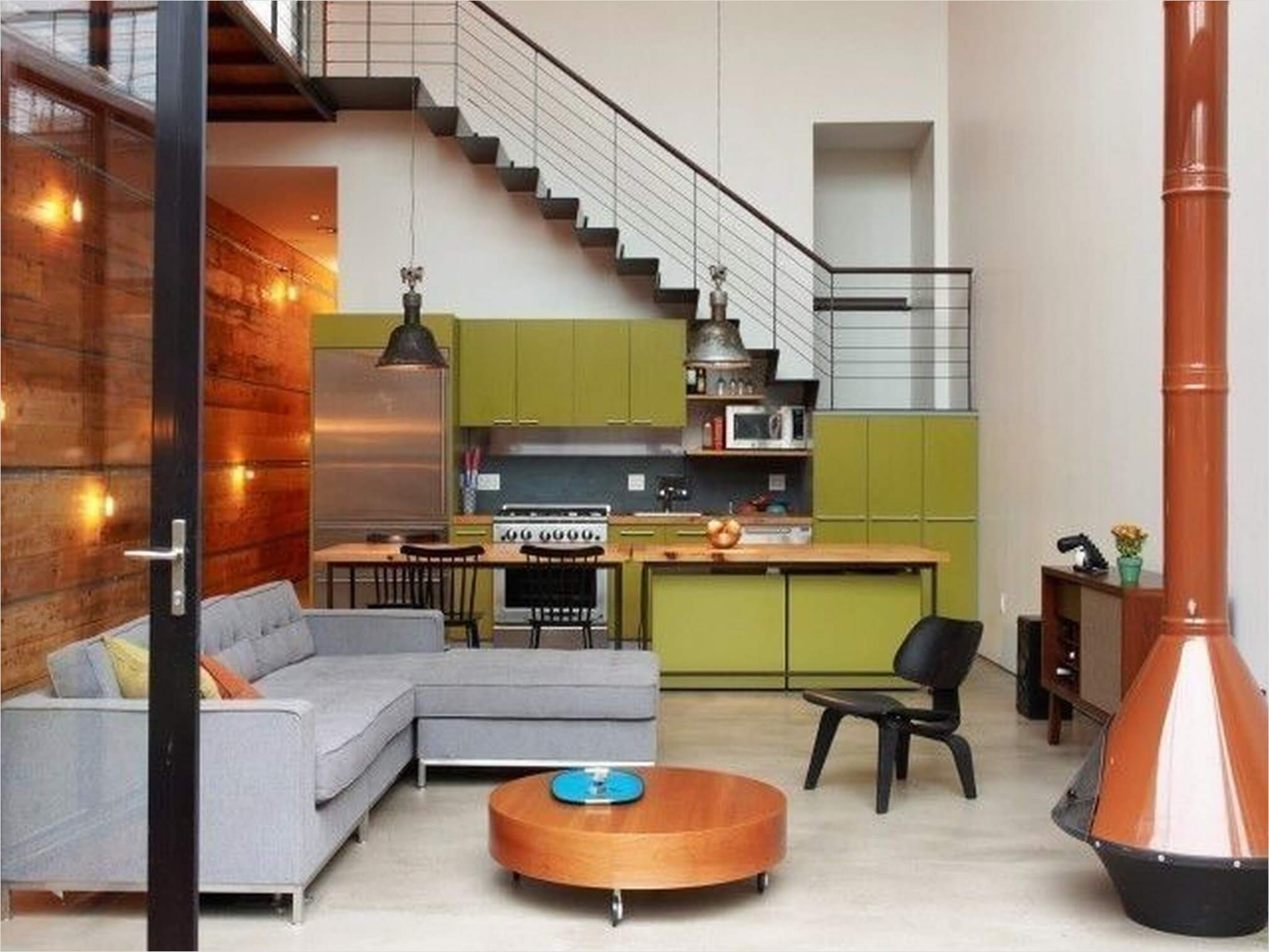
Introduction
When it comes to interior design, small houses offer unique challenges and opportunities. With limited space, it's important to make the most of every square inch while creating a comfortable and stylish living environment. This article will explore various design strategies and tips to help you transform your small house into a cozy and functional space.
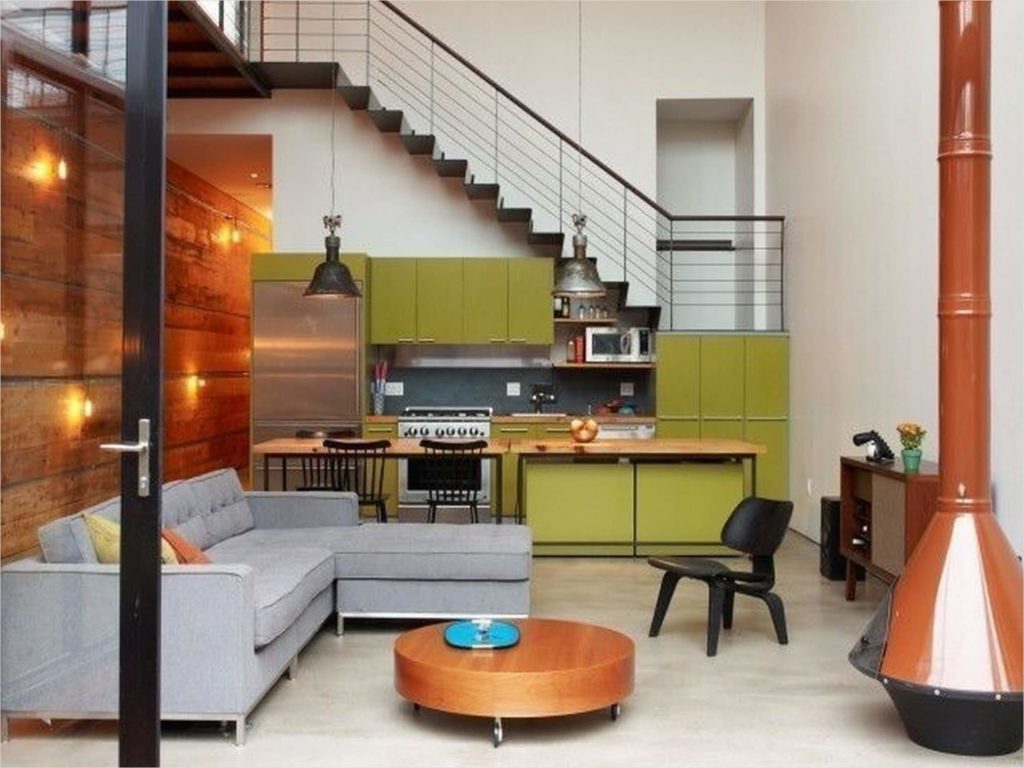
Maximizing Natural Light
One of the key elements in small house interior design is maximizing the use of natural light. Natural light not only makes a space feel brighter and more spacious but also has a positive impact on our mood and well-being. Consider using sheer curtains or blinds that allow sunlight to filter through while maintaining privacy. Additionally, strategically placed mirrors can help bounce light around the room, creating the illusion of a larger space.
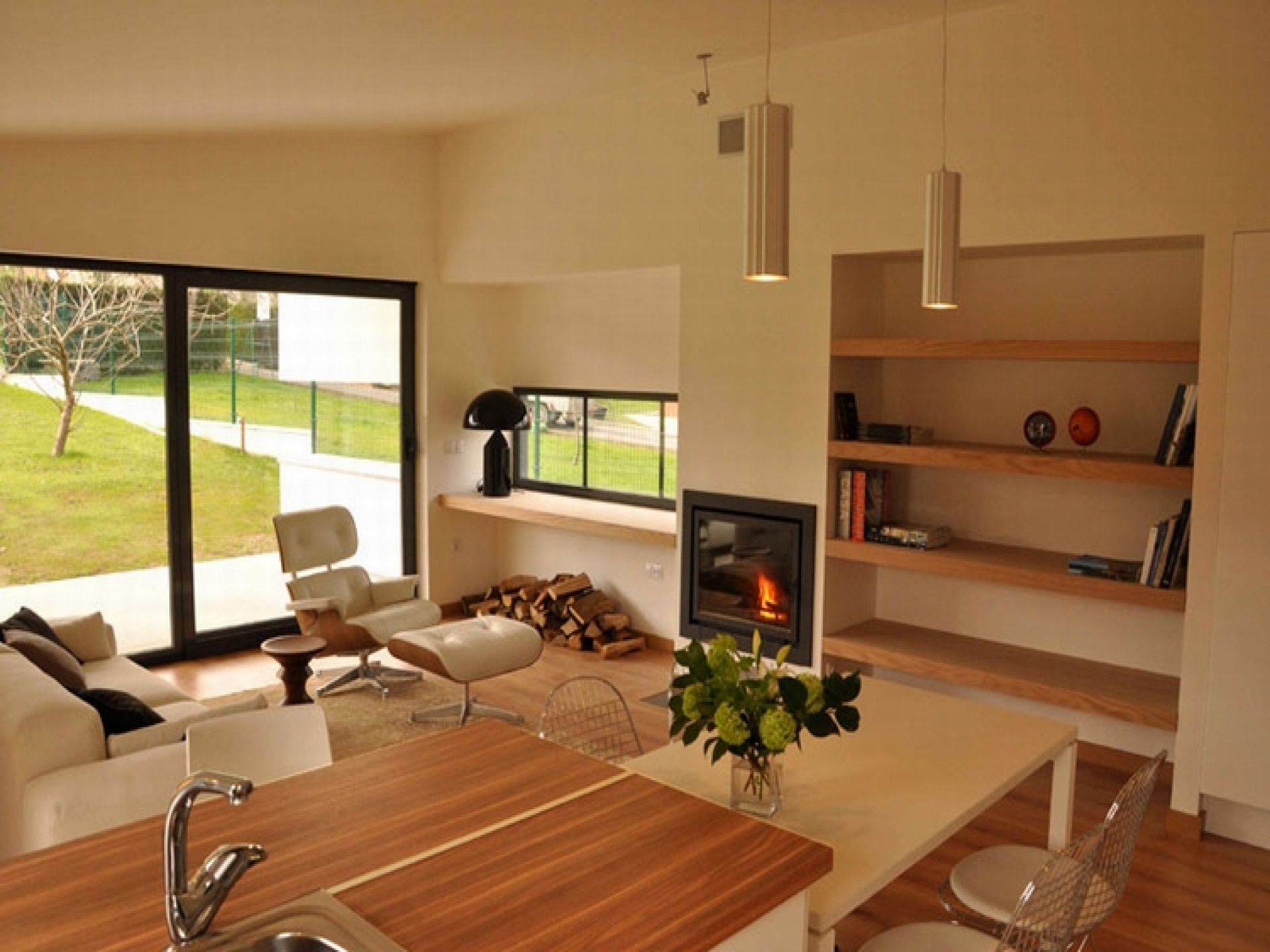
Choosing Light Colors
Another effective strategy for small house interior design is choosing light colors for walls, furniture, and accessories. Light colors, such as whites, pastels, and neutrals, reflect light and create an airy and open atmosphere. Avoid using dark colors, as they tend to make a space feel smaller and more cramped. If you want to add pops of color, do so through decorative accents like pillows, rugs, or artwork.
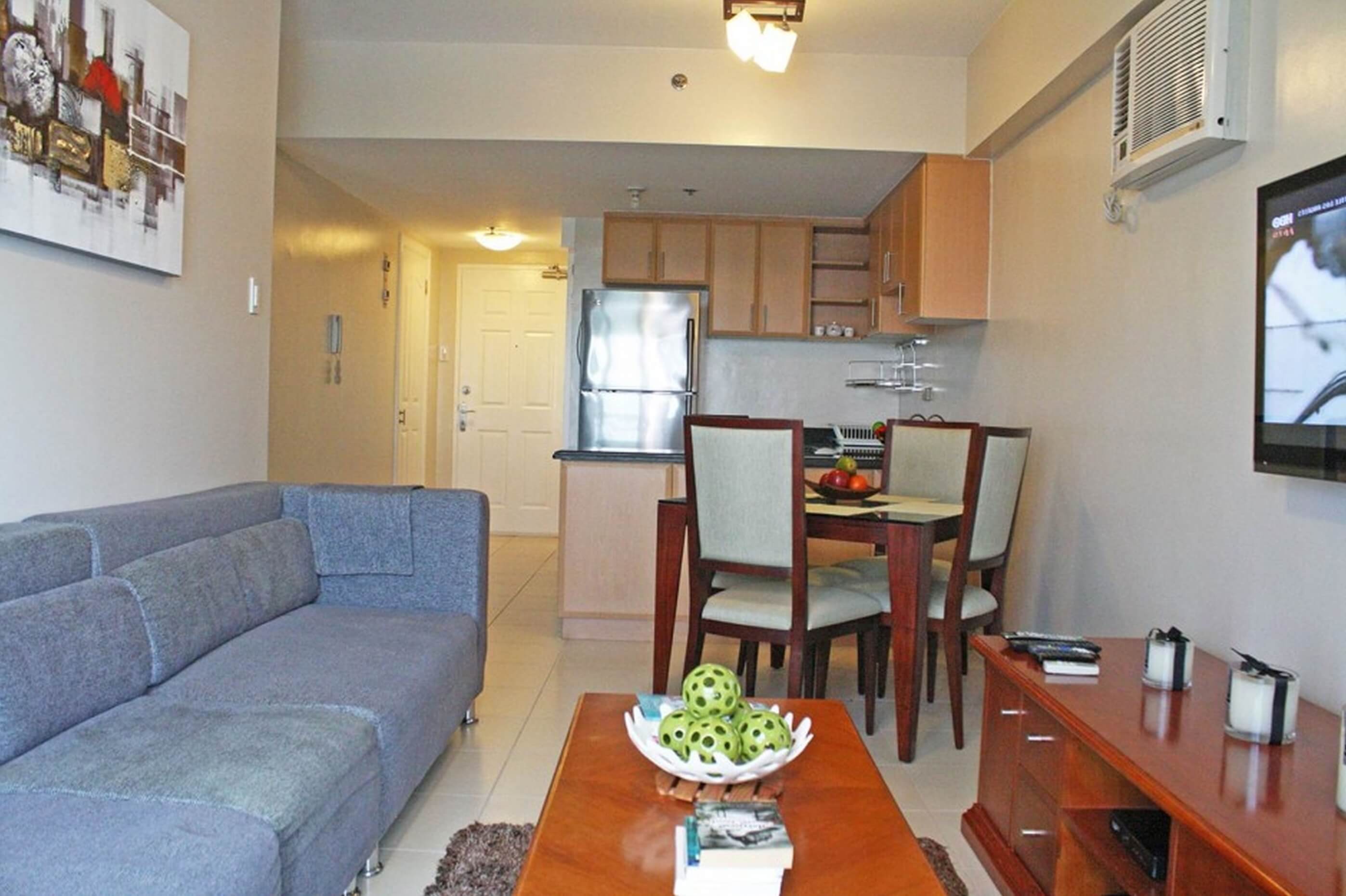
Utilizing Multi-Functional Furniture
When space is limited, multi-functional furniture becomes essential. Look for pieces that serve multiple purposes, such as a sofa bed or a coffee table with built-in storage. This not only saves space but also adds functionality to your small house. Additionally, consider furniture with legs or raised bases, as it creates an illusion of openness and allows light to flow underneath.
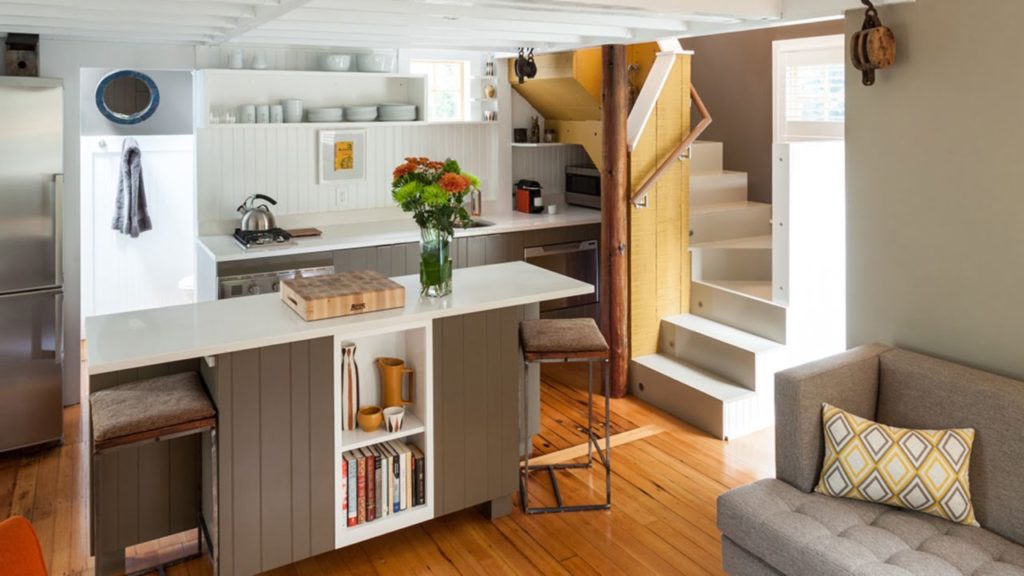
Creating Open Floor Plans
Open floor plans are highly recommended for small house interior design. By eliminating unnecessary walls and barriers, you can create a more spacious and cohesive living area. This layout also allows natural light to flow freely throughout the space. If you need to create separate zones, consider using furniture placement or decorative screens to define different areas without closing them off completely.
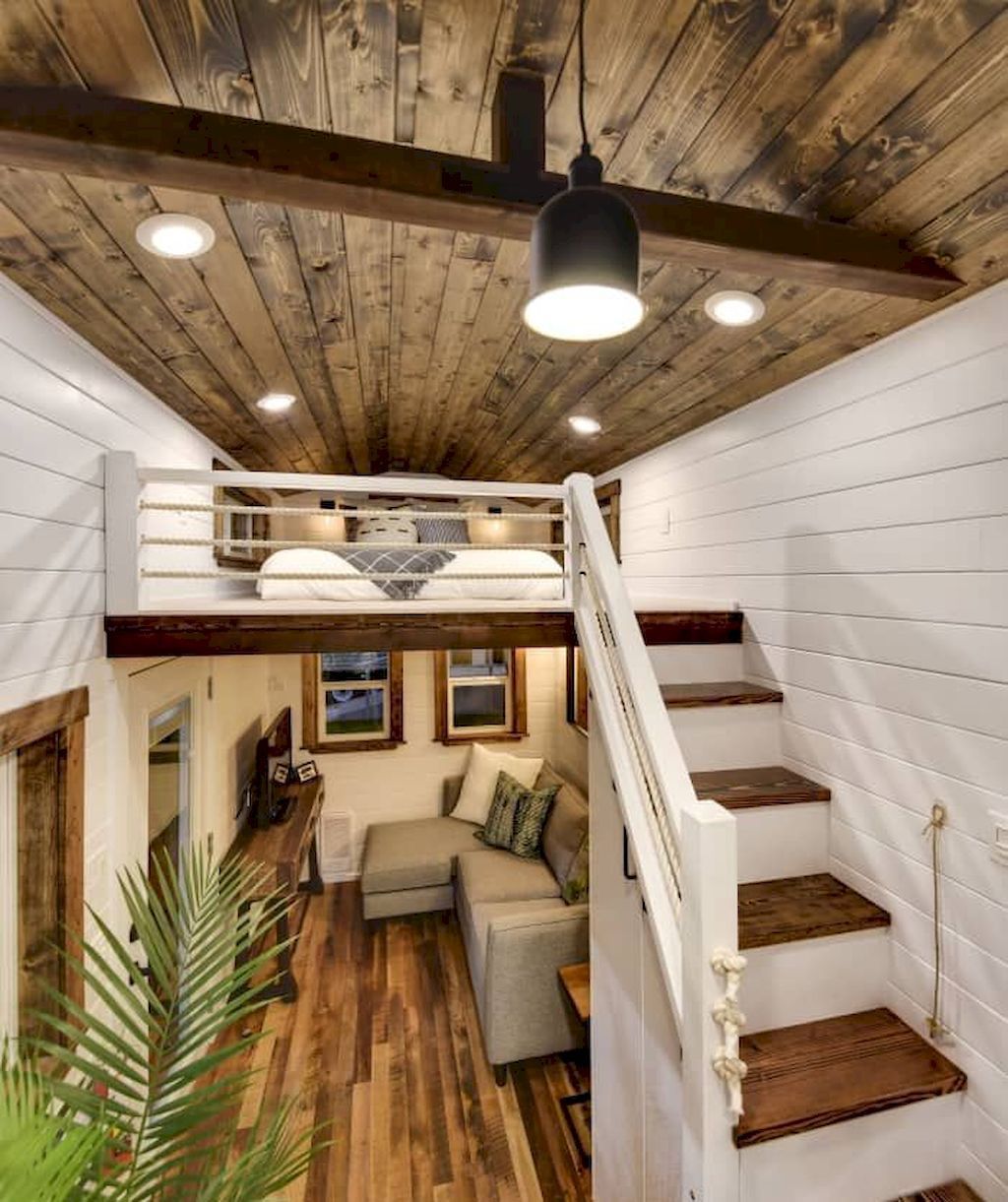
Utilizing Vertical Space
In a small house, it's crucial to utilize vertical space effectively. Incorporate tall bookshelves or wall-mounted storage units to maximize storage without taking up valuable floor space. Vertical storage solutions not only provide practicality but also draw the eye upward, making the room appear taller. Additionally, consider hanging artwork or floating shelves to add visual interest to your walls.

Using Mirrors Strategically
Mirrors are powerful tools in small house interior design. They reflect light and create an illusion of depth, making a space feel larger and more open. Place mirrors across from windows to maximize the amount of natural light bouncing around the room. Consider using oversized mirrors or creating a gallery wall of smaller mirrors to add a stylish touch to your small house.
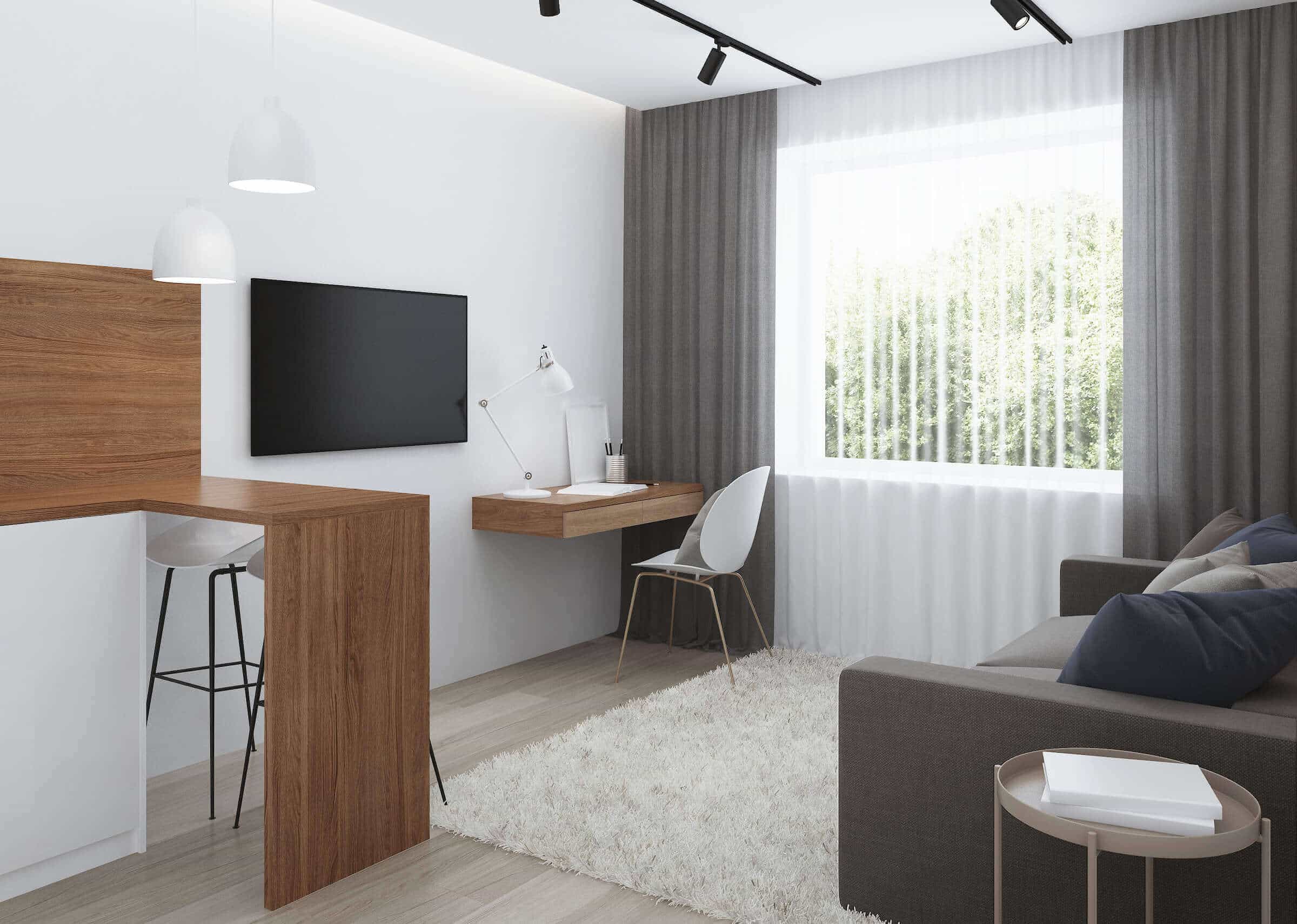
Optimizing Storage Solutions
Storage is crucial in small house interior design to keep clutter at bay. Look for furniture pieces with built-in storage, such as ottomans with hidden compartments or beds with underneath drawers. Utilize wall-mounted shelves or hanging organizers to make the most of vertical space. Additionally, declutter regularly and only keep essential items to maintain a clean and organized living environment.
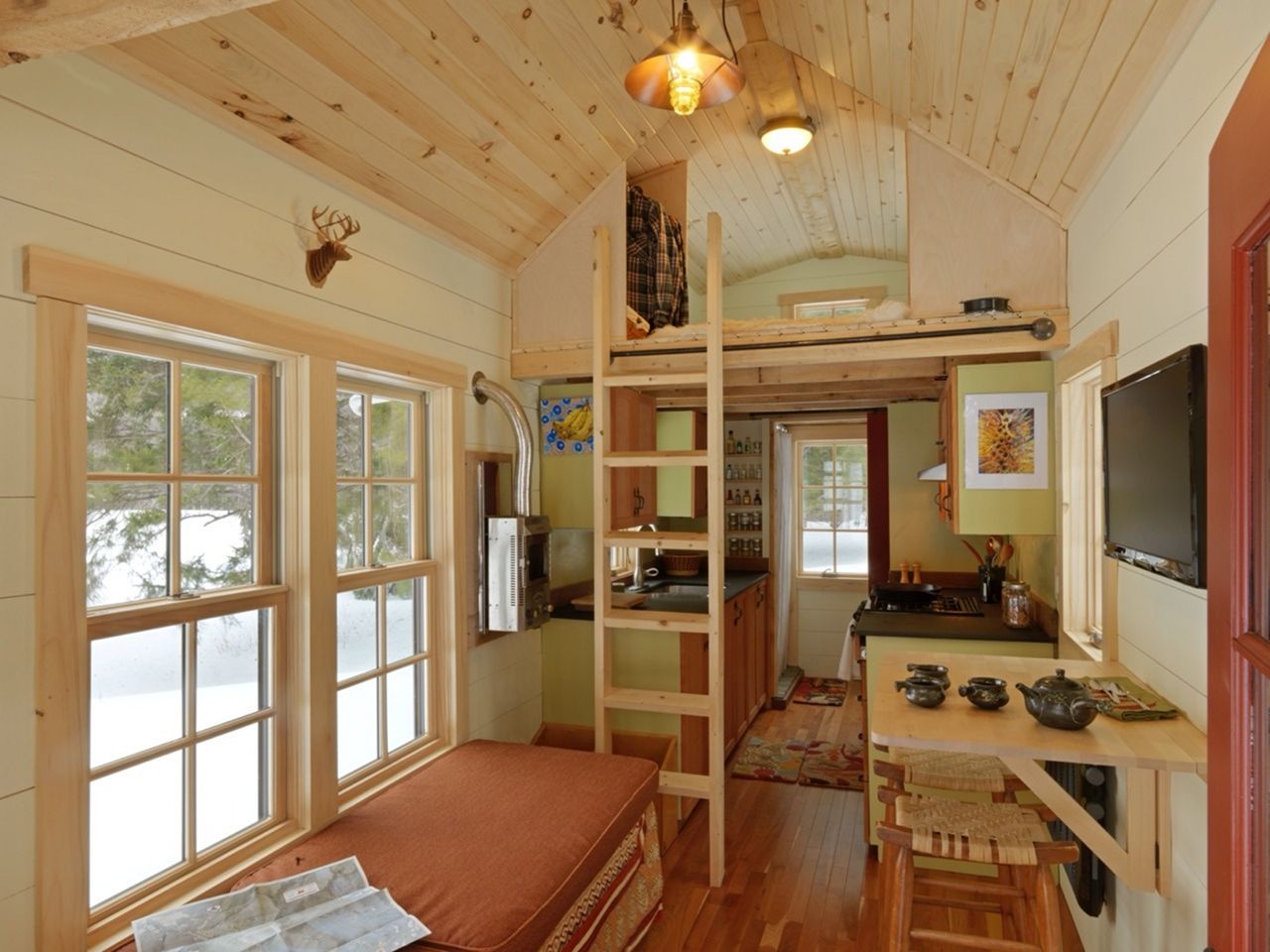
Choosing the Right Lighting
Lighting plays a significant role in small house interior design. Incorporate a combination of ambient, task, and accent lighting to create a well-lit and visually appealing space. Avoid relying solely on overhead lighting, which can create harsh shadows and make the room feel smaller. Instead, use a variety of light sources, such as table lamps, floor lamps, and wall sconces, to add depth and warmth.
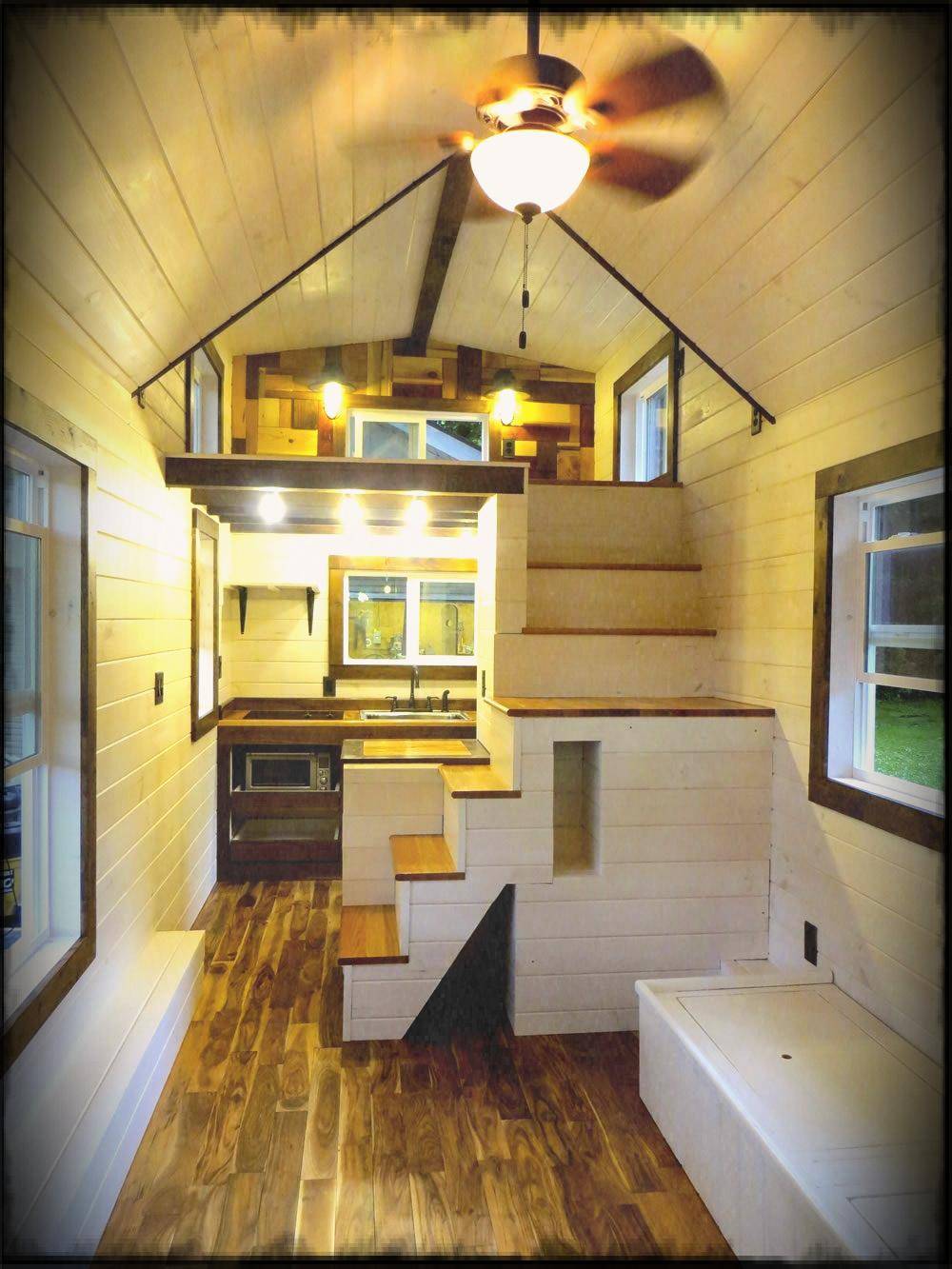
Embracing Minimalism
Minimalism is a design philosophy that works exceptionally well in small house interiors. By embracing minimalism, you can create a clutter-free and visually calming space. Opt for clean lines, uncluttered surfaces, and only keep essential furniture and accessories. This approach not only maximizes the available space but also promotes a sense of tranquility and simplicity.
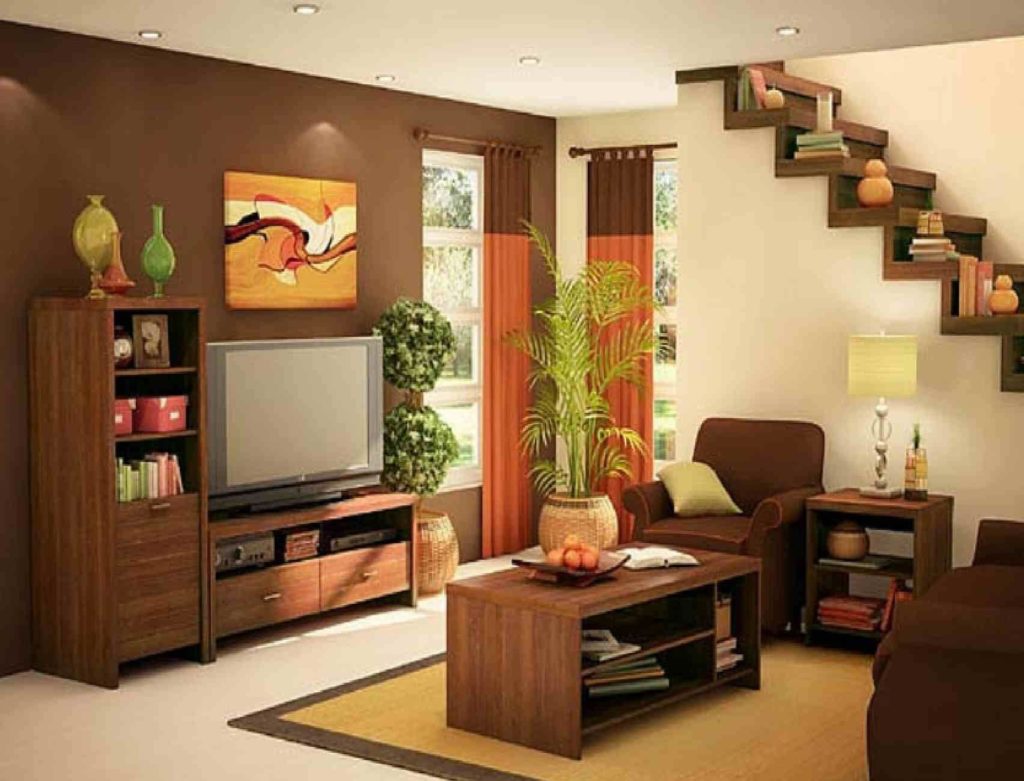
Adding Vertical Gardens
If you crave a touch of nature in your small house, consider incorporating vertical gardens. Vertical gardens are a creative way to bring greenery indoors without taking up floor space. Utilize wall-mounted planters or hanging baskets to create a stunning display of plants. Not only do vertical gardens add visual interest, but they also improve air quality and contribute to a calming atmosphere.
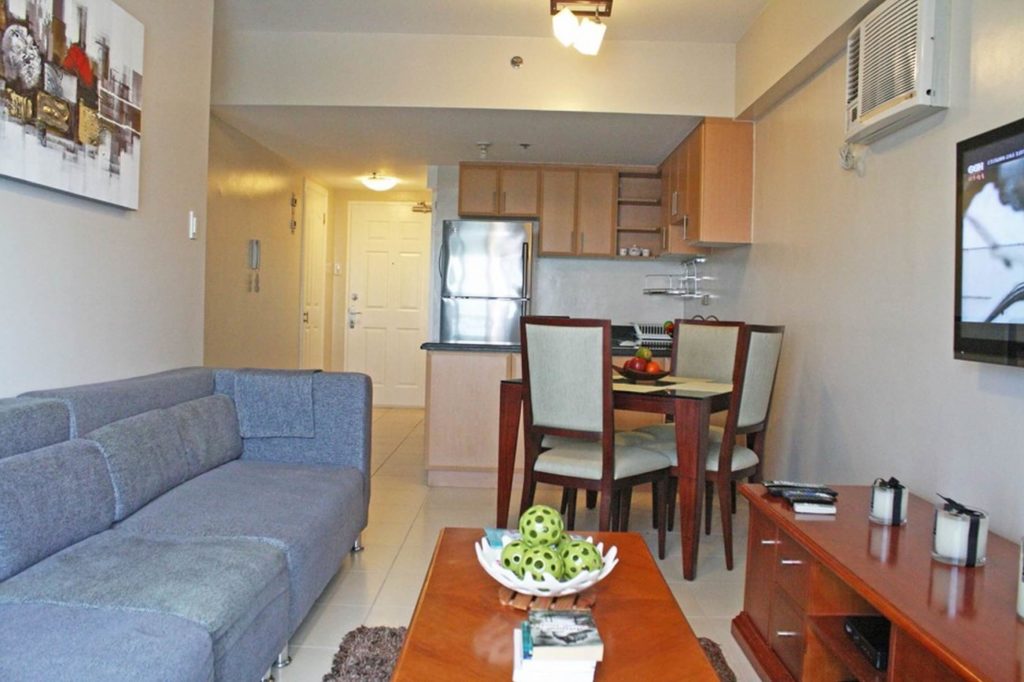
Creating Illusions of Space
There are various design tricks you can employ to create illusions of space in a small house. One effective technique is using striped patterns in wallpapers or area rugs. Vertical stripes make a room appear taller, while horizontal stripes create a sense of width. Additionally, consider using glass or lucite furniture, which adds functionality without visually overpowering the space.

Designing an Open Kitchen
In small houses, the kitchen often serves as a central gathering space. Designing an open kitchen can make the entire area feel more spacious and interconnected. Consider using an island or a breakfast bar to separate the kitchen from the living area while maintaining an open flow. Use light colors for kitchen cabinets and opt for open shelving to create an airy and inviting atmosphere.
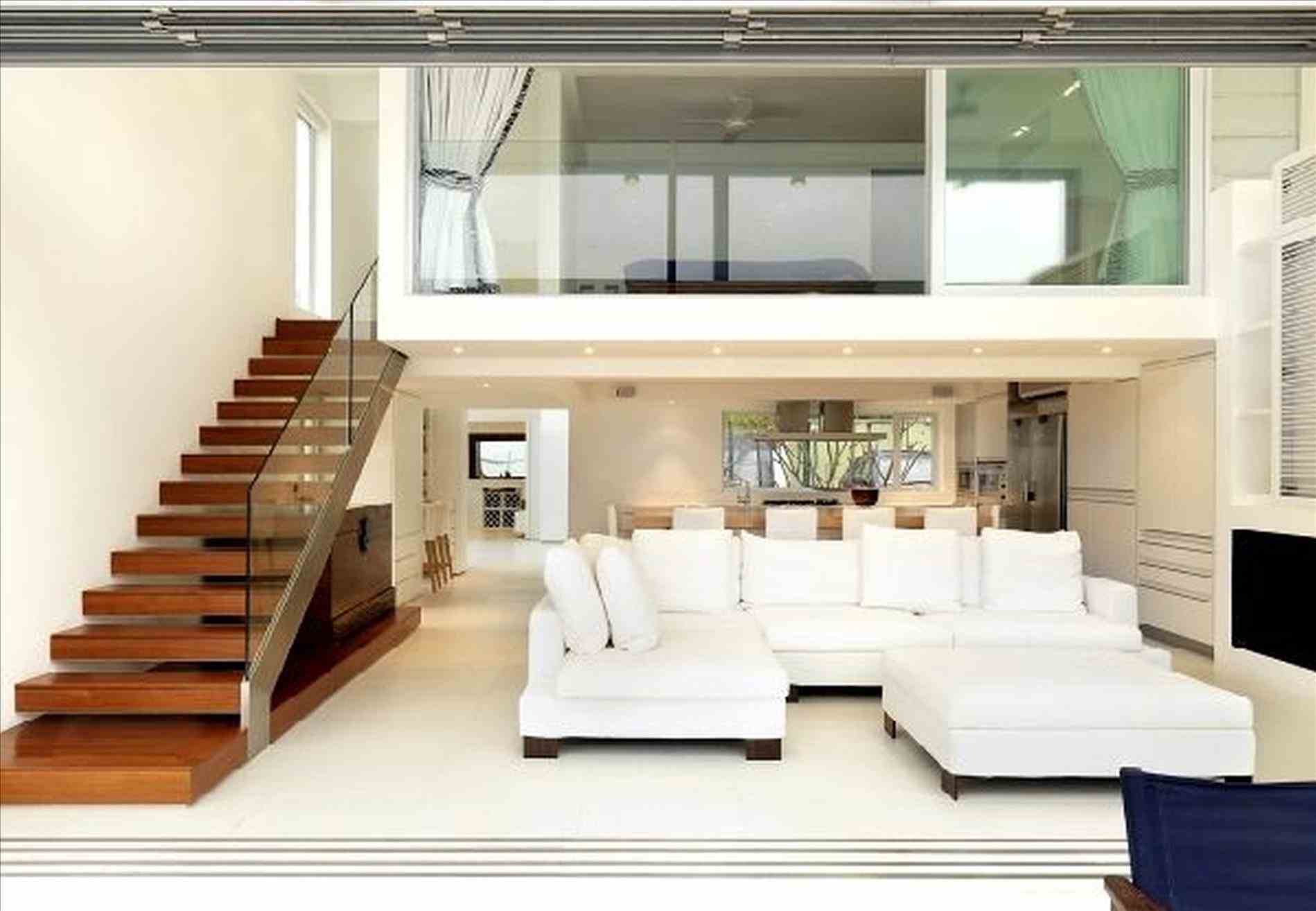
Considering Scale and Proportion
When choosing furniture and decor for a small house, it's crucial to consider scale and proportion. Oversized furniture can overwhelm the space and make it feel cramped, while small pieces may get lost. Find a balance by selecting furniture that fits well within the room without sacrificing comfort. Additionally, avoid cluttering the space with too many accessories, as it can create a chaotic and cluttered appearance.

Using Curtains to Create Height
Another design trick to create an illusion of height in a small house is using curtains strategically. Hang curtain rods close to the ceiling and choose long curtains that graze the floor. This technique draws the eye upward and gives the impression of taller walls. Additionally, opt for light and sheer curtains that allow natural light to filter through while adding a touch of elegance to the space.
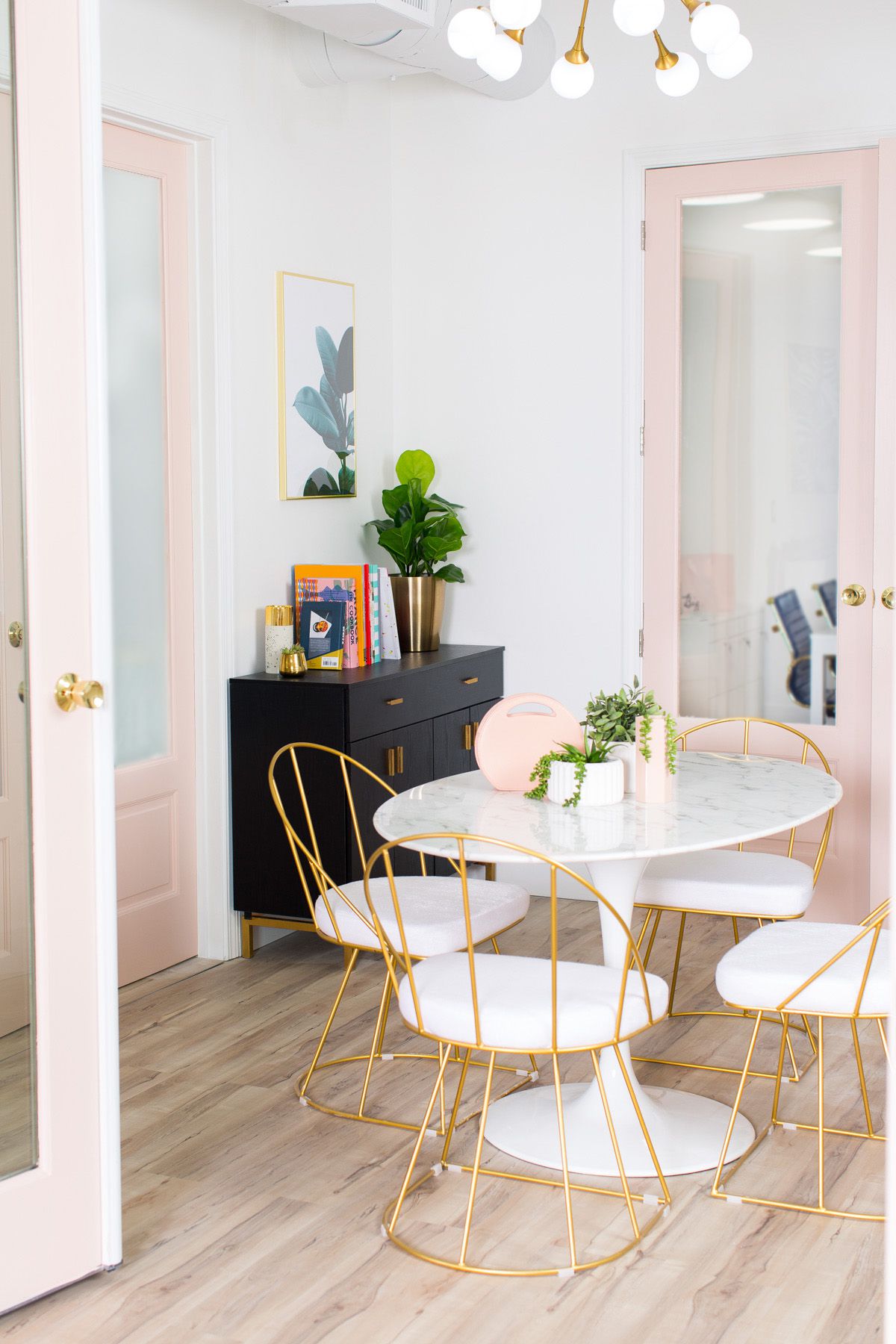
Incorporating Reflective Surfaces
Reflective surfaces can add depth and brightness to a small house interior. Consider incorporating materials like glass, mirrored tiles, or metallic finishes in your design. These surfaces reflect light, making the space appear larger and more open. Whether it's a mirrored backsplash in the kitchen or a glass coffee table in the living room, reflective surfaces can elevate the overall aesthetic of your small house.

Highlighting Architectural Features
If your small house has unique architectural features, make them the focal point of your interior design. Whether it's exposed beams, arched doorways, or a charming window seat, highlight these elements to add character and visual interest to your small house. Consider using accent lighting or decorative moldings to draw attention to these features and create a cohesive and stylish look.
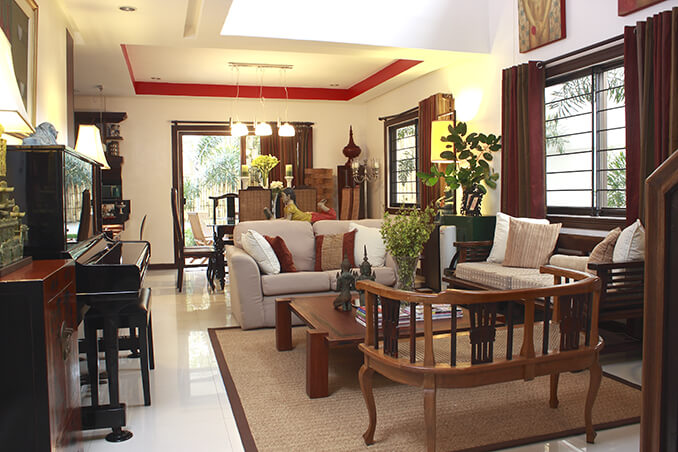
Creating a Cozy Reading Nook
A small house is a perfect opportunity to create a cozy reading nook. Find a corner or a window seat where you can create a comfortable space for reading and relaxation. Use plush cushions, soft throws, and adequate lighting to make it inviting. Consider adding built-in shelves or a small bookcase nearby to keep your favorite books within reach. This cozy nook will become your go-to spot for unwinding and escaping into a good book.

Using Area Rugs to Define Spaces
In an open floor plan, area rugs can be used to define different functional zones and add visual interest. Place a large area rug under the seating area to anchor the living room space. In the dining area, use a rug that extends beyond the table and chairs. This technique creates a sense of separation and helps define each area without the need for walls or partitions.

Adding Statement Lighting Fixtures
Statement lighting fixtures can serve as both functional and decorative elements in small house interior design. Choose eye-catching chandeliers, pendant lights, or wall sconces to add a touch of style and sophistication to your space. Make sure to consider the scale of the fixtures to avoid overwhelming the room. Statement lighting can elevate the overall ambiance and become a conversation starter in your small house.
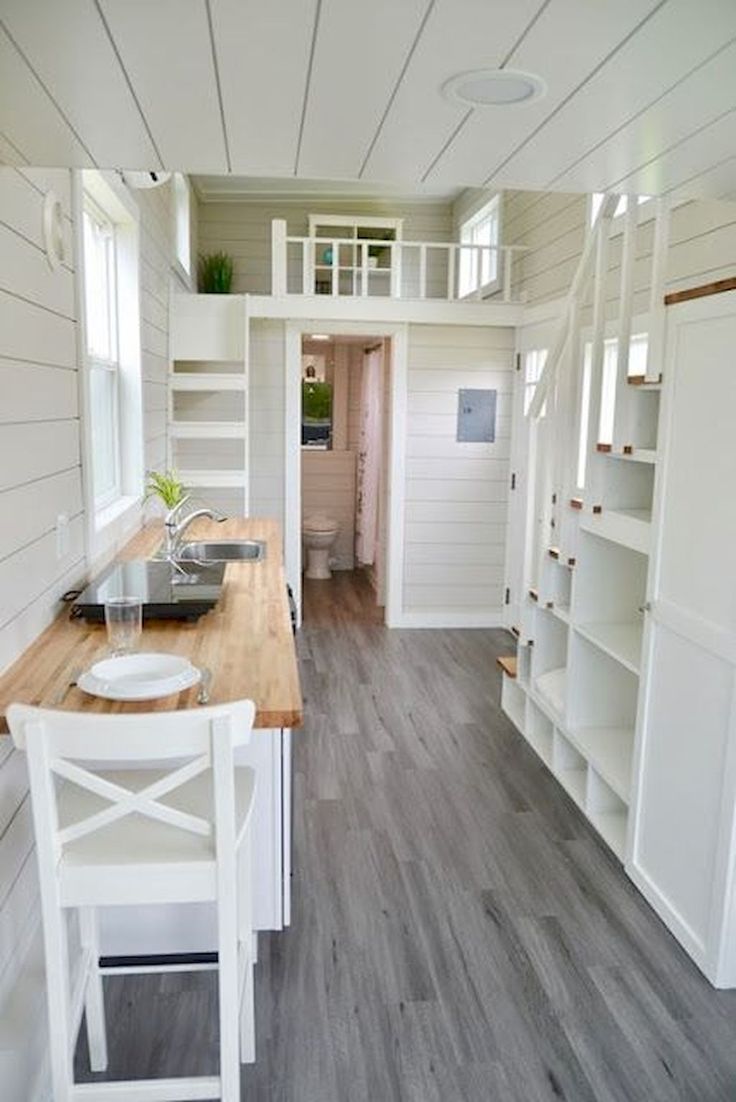
Creating a Gallery Wall
If you want to add personality and visual interest to your small house, create a gallery wall. Choose a focal point, such as a blank wall in the living room or hallway, and arrange a collection of artwork, photographs, or even mirrors. Mix different sizes and shapes to create a dynamic display. A gallery wall not only adds a personal touch but also draws the eye upward, making the room feel taller.

Using Sliding Doors
Sliding doors are a practical and space-saving solution for small houses. They take up less floor space compared to traditional swinging doors and can create a seamless transition between rooms. Consider using sliding doors for closets, bathrooms, or even as room dividers. Opt for glass or mirrored sliding doors to add an element of sophistication and reflect light around the space.

Incorporating Floating Shelves
Floating shelves are versatile and visually appealing storage solutions for small house interior design. They can be used in various rooms to display decorative items, books, or even kitchen essentials. Floating shelves not only provide additional storage but also create a sense of openness as they don't take up valuable floor space. Arrange them in a visually pleasing way, and use them to showcase your personal style.
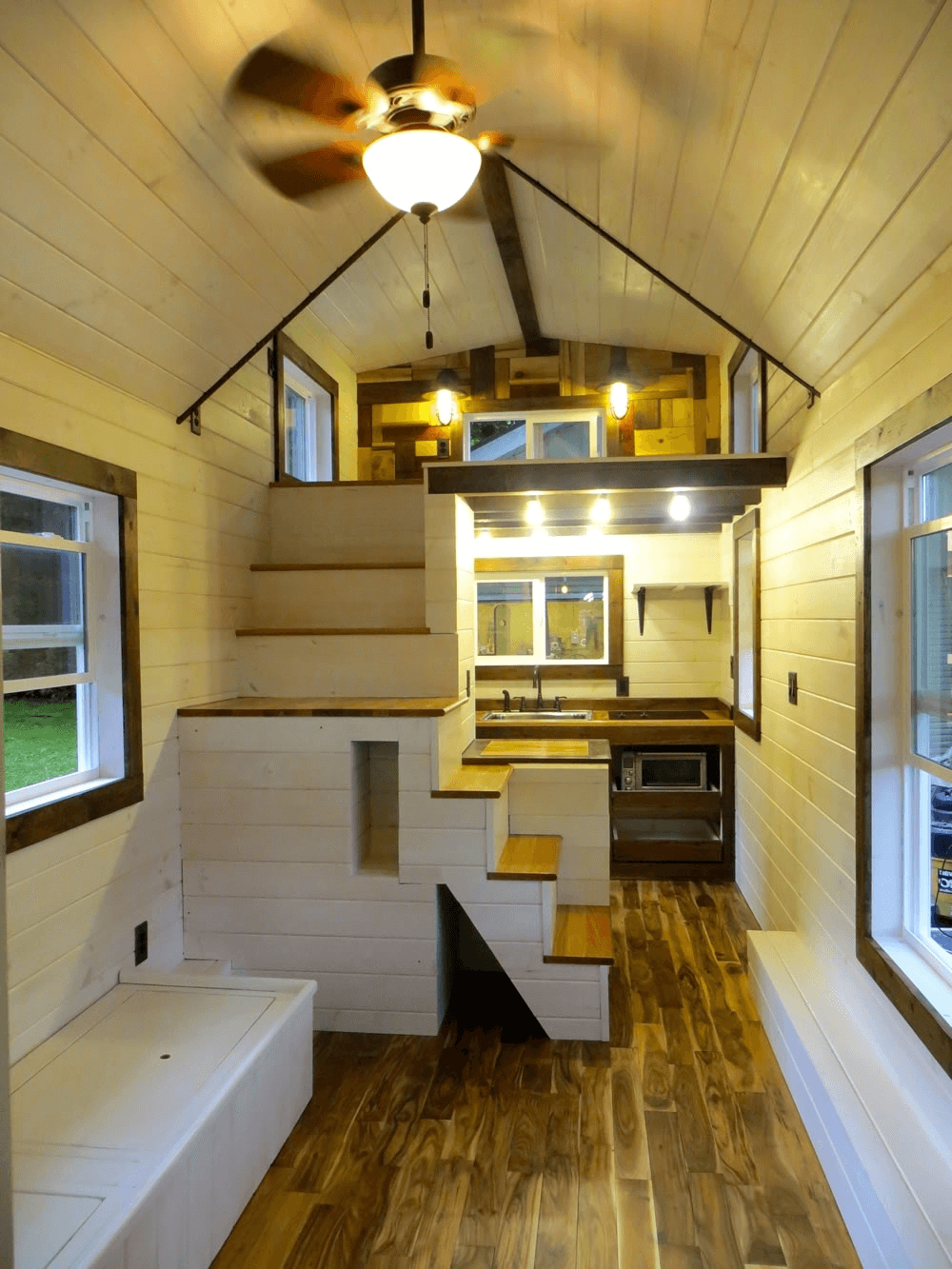
Designing a Multifunctional Home Office
In today's digital age, a home office is becoming increasingly important. For small houses, it's crucial to design a multifunctional home office that doesn't take up too much space. Consider using a compact desk that can be folded or tucked away when not in use. Utilize vertical wall space for storage or install shelves above the desk. Additionally, incorporate good lighting and ergonomic furniture to create a productive workspace.

Choosing Space-Saving Appliances
In a small house, it's essential to choose space-saving appliances to maximize functionality without sacrificing valuable square footage. Look for compact and multifunctional appliances that can perform multiple tasks. For example, opt for a washer-dryer combo instead of separate units or consider a slimline dishwasher. These appliances can be seamlessly integrated into your small house without compromising on convenience.